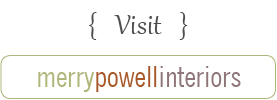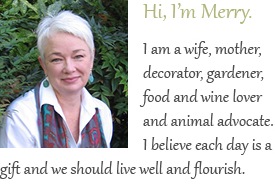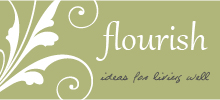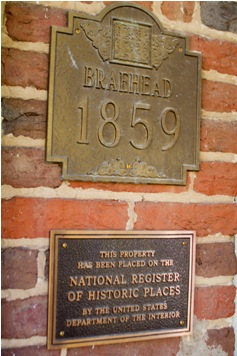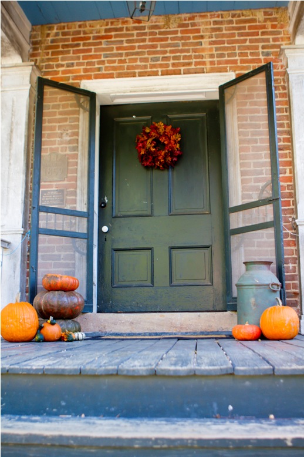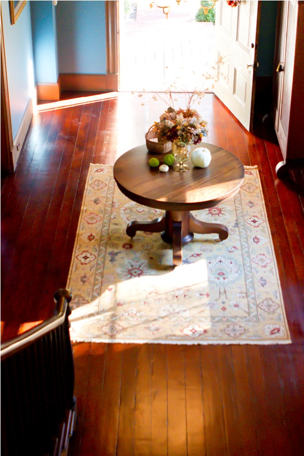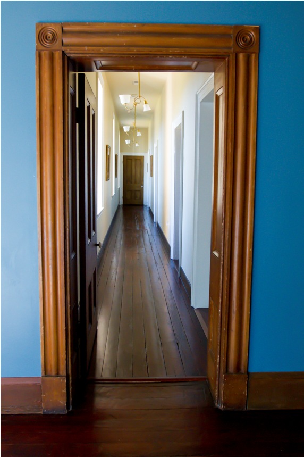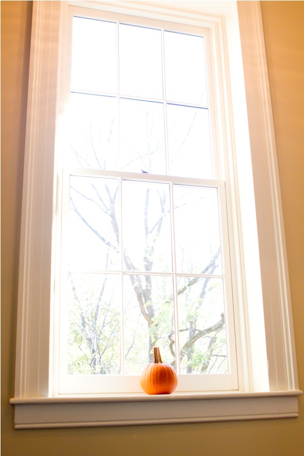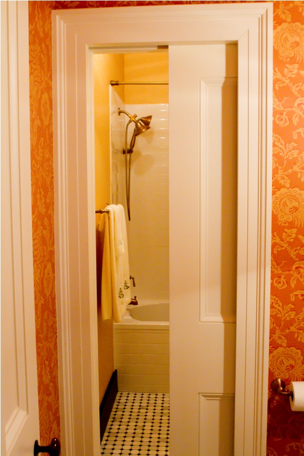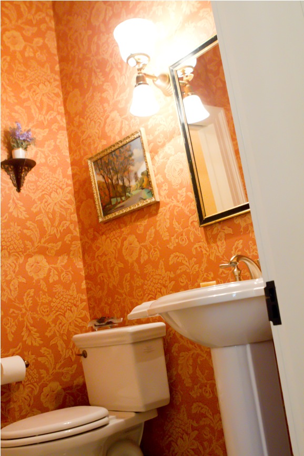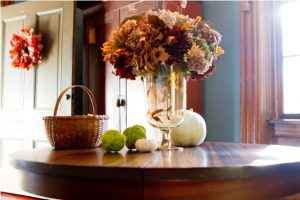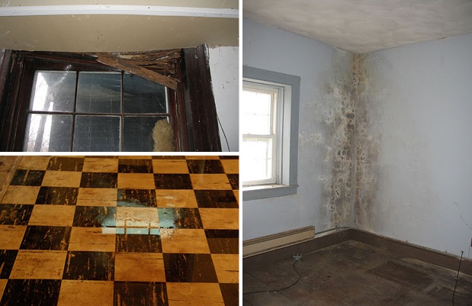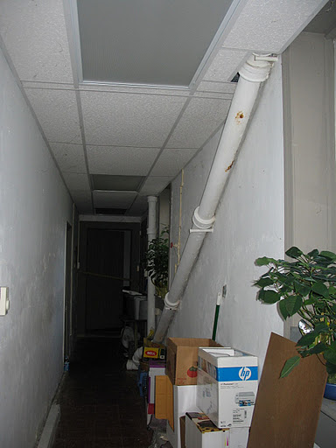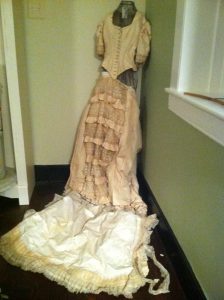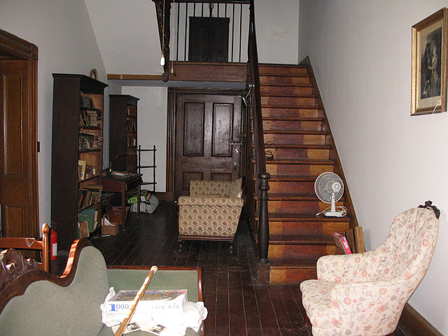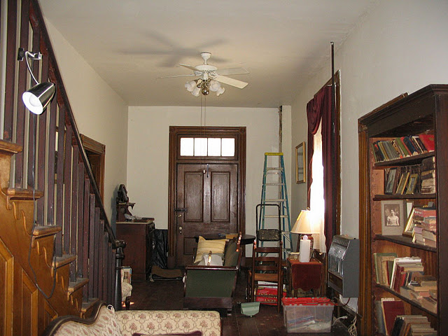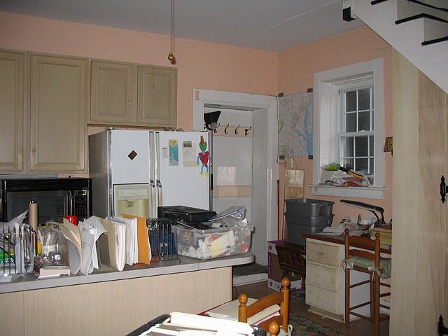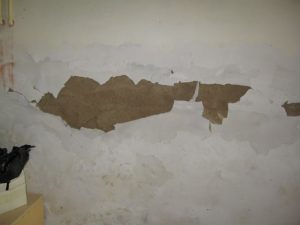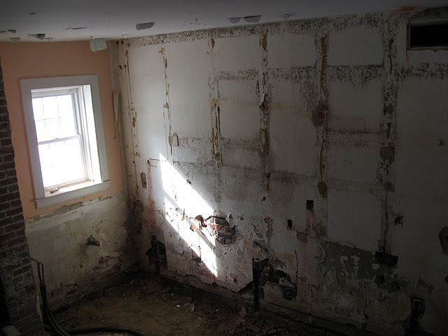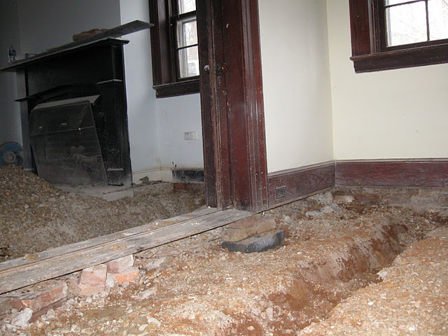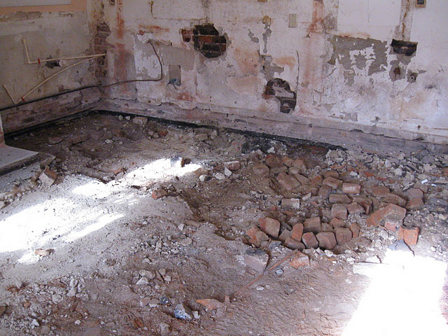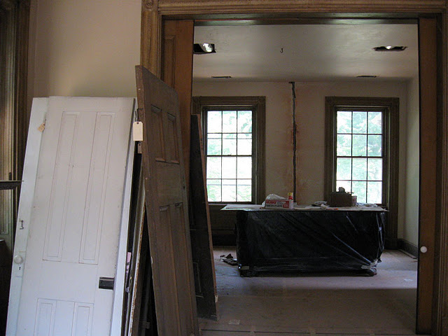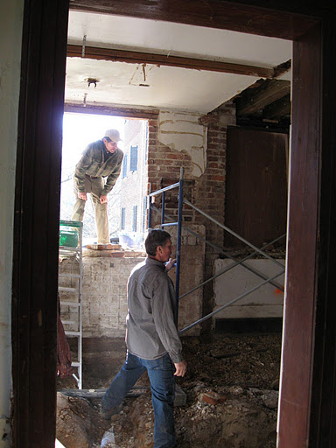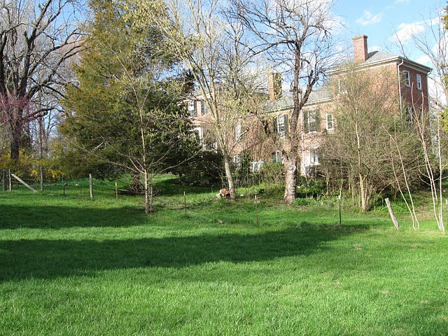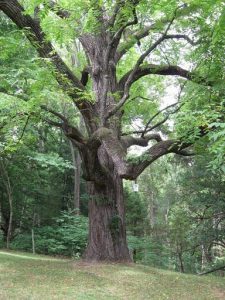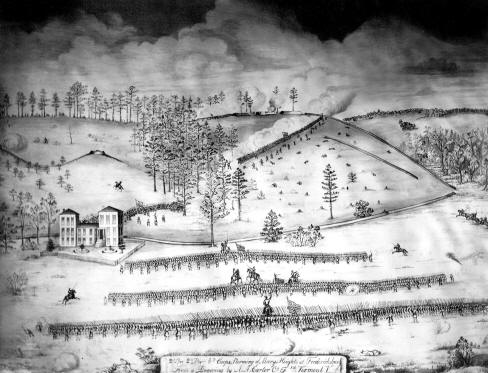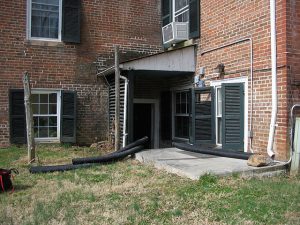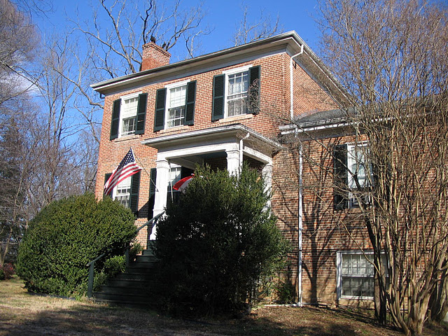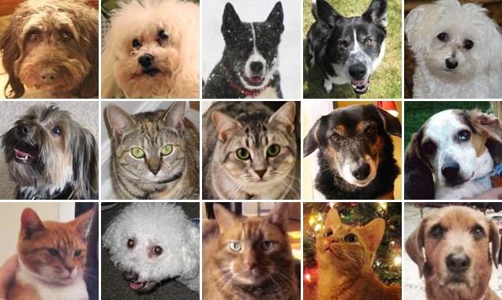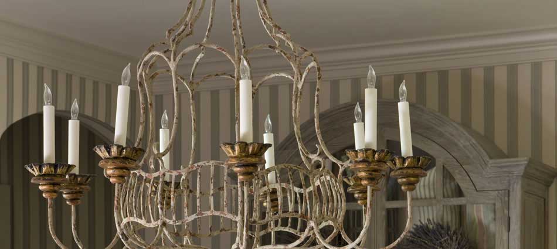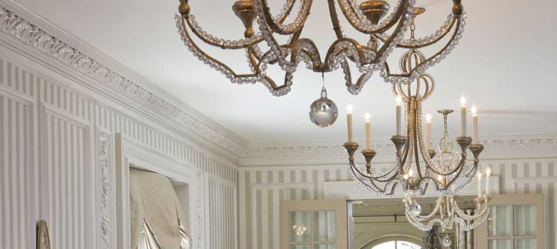Braehead is a special place. You sense it as you approach the house.
The exterior is still undergoing restoration, but please step inside…
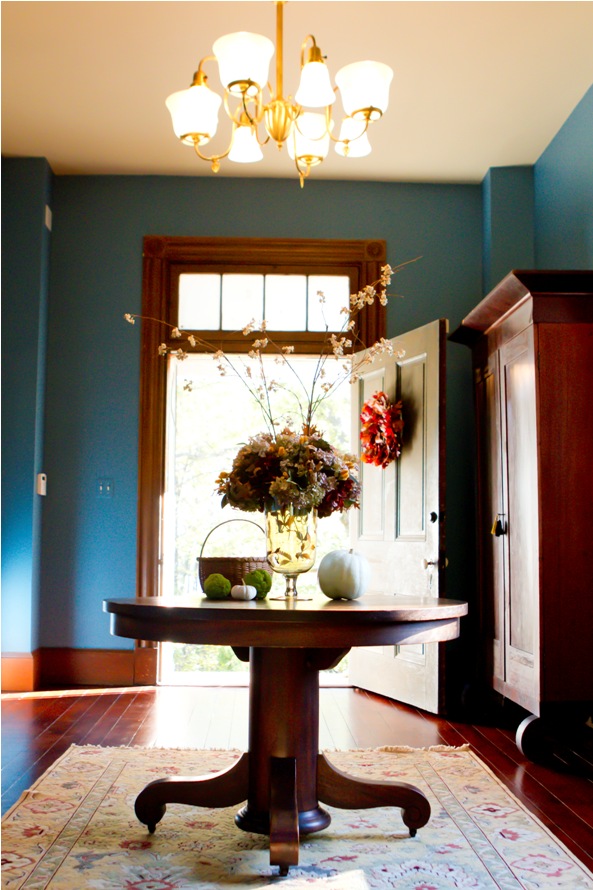
The armoire and round center table in the grand hall were found inside Braehead.
Of special note are the wide heart of pine floorboards throughout the house. Here in the grand hall, single boards run the length of the space, well over 30 feet, without a joint.
The blue wall color in the grand hall, (as well as the vivid pumpkin in the dining parlor you will see tomorrow), was taken from an original wallpaper fragment found in Braehead.
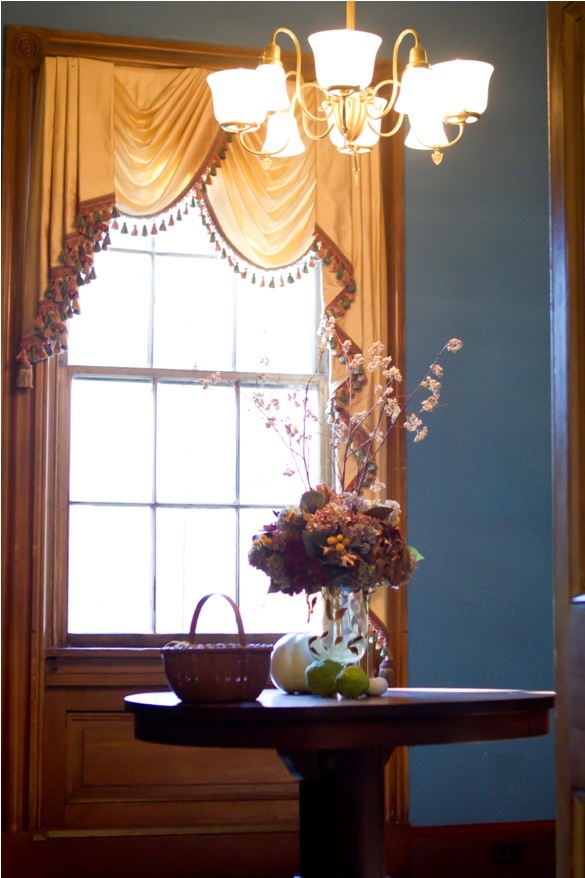
I designed the light fixtures and window treatments throughout the formal rooms based on styles in vogue in the 19th century when Braehead was built. These were meticulously handmade by skilled local artisans.
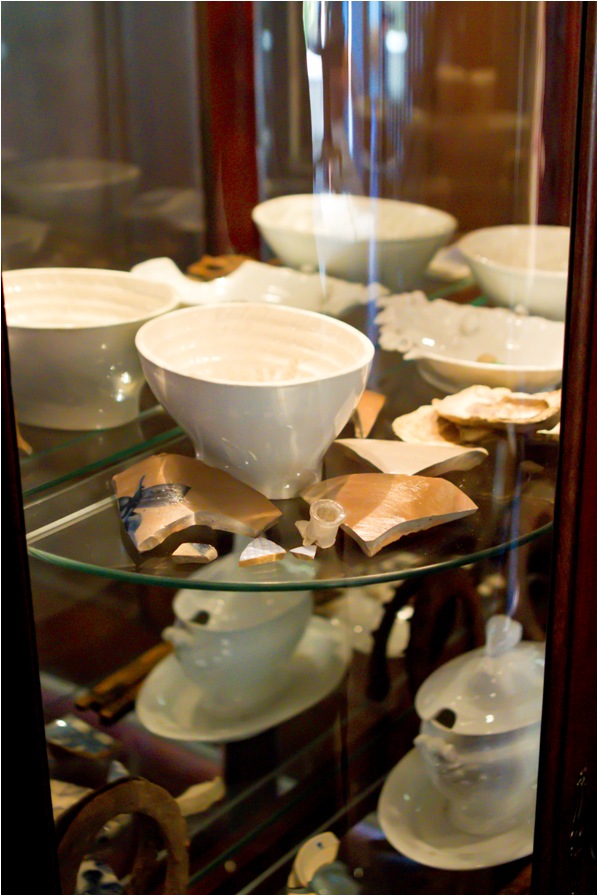
We used a modern lighted curio to display a collection of artifacts found in and around Braehead. Workmen, many of them history buffs and preservationists, carefully salvaged bits of broken china and pottery as they excavated the original kitchen floor. The owners also found stirrups, horseshoes, buckles and more on the property. Some dishes survived intact and others show signs of being crudely glued back together… powerful symbolism of the South after the War.
This hallway is one of my favorite spaces in the house. The huge windows bathe the area in warm light. Along the hall are three children’s bedrooms and two bathrooms, and a gallery of Civil War art. At the end of the hall is a large laundry room with a sitting area for the children’s daily story time.
The hall bath, below, was cleverly designed by architect, Sabina Weitzman, with pocket doors to enclose the bathing area from the powder room for visitors. The bathing area also has a large double closet for linen storage. Wallpaper is a 19th century design.
Please come back tomorrow as we tour the Formal Parlors.
Resources in Friday’s post.
Photographs by Kimberly Long, Life Long Memories Photography – see link at left.
(1 Comment)
