Braehead Revisited, chapter 4: Going Up
Our tour of Braehead continues as we travel up the wide stairway to the upper level of the main house. 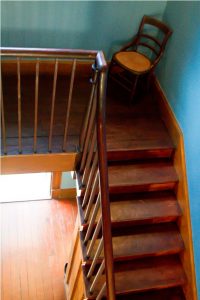
The upper stair landing is large and is used as a private library, housing volumes found inside Braehead as well as some of the owners’ collection.
A slant-top desk and chair in the library.
Just off the library and above the formal parlors are a nursery and the master suite. There were no closets or bathrooms in the original house, so architect, Sabina Weitzman designed a massive wall of storage for the couple’s clothing as well as a spacious, elegant master bath. We decided that, while we would respect the history of Braehead, these private spaces would be designed and decorated to fit the needs and taste of the new owners.
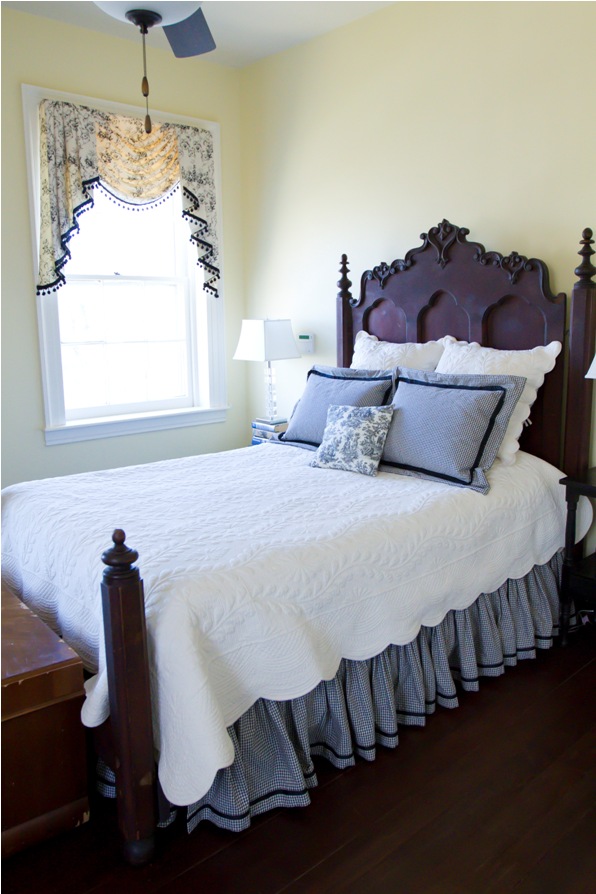 Black and ivory toile is mixed with a small check and a quilted coverlet. Black trims accent the pillow shams, bed-skirt and draperies.
Black and ivory toile is mixed with a small check and a quilted coverlet. Black trims accent the pillow shams, bed-skirt and draperies.
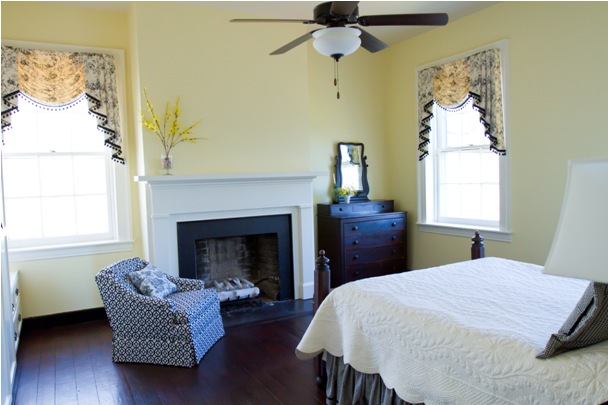 The furnishings in the bedroom were all found in the house.
The furnishings in the bedroom were all found in the house.
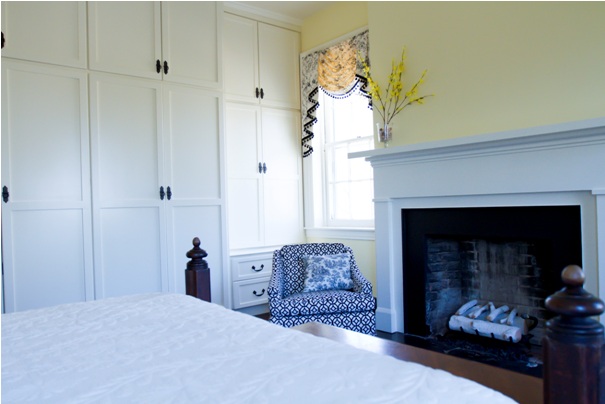 The cabinetry was custom built. The little chair next to the fireplace (one of nine in the house) was almost discarded, as it was wet and musty from years of storage in a shed. We decided it had good lines, so my upholsterer stripped it to the frame, which was solid, and re-covered it in a contemporary fabric.
The cabinetry was custom built. The little chair next to the fireplace (one of nine in the house) was almost discarded, as it was wet and musty from years of storage in a shed. We decided it had good lines, so my upholsterer stripped it to the frame, which was solid, and re-covered it in a contemporary fabric.
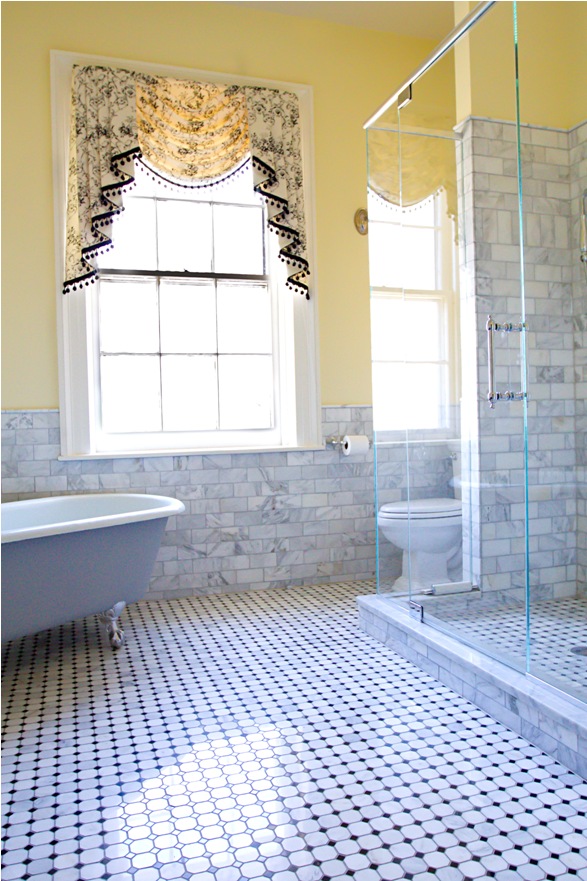 The black and ivory color scheme with creamy yellow walls is repeated in the master bath. The wall and floor tiles are Grecian white marble.
The black and ivory color scheme with creamy yellow walls is repeated in the master bath. The wall and floor tiles are Grecian white marble.
The tub was found at Braehead, and refurbished.
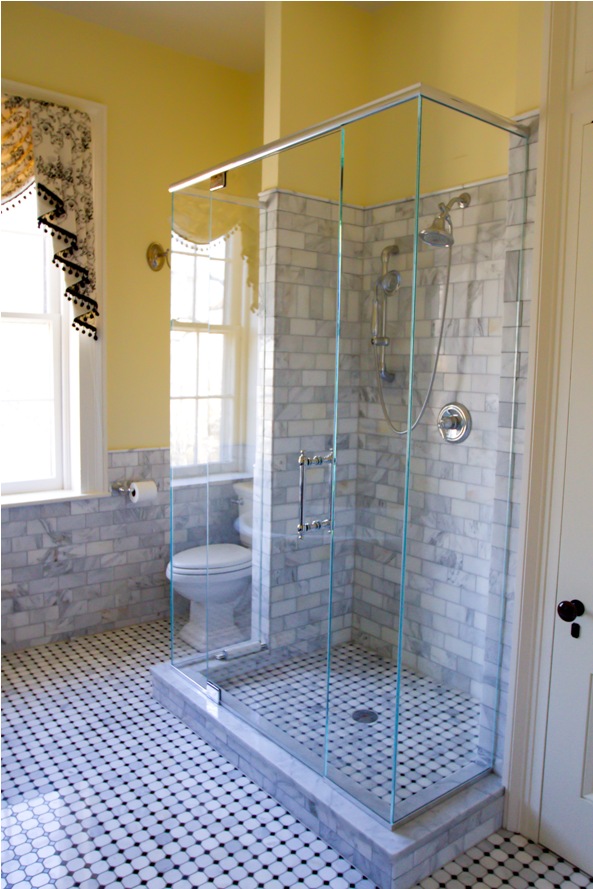 The wall sconces as well as the vanity lighting were custom made and finished with polished nickel.
The wall sconces as well as the vanity lighting were custom made and finished with polished nickel.
Resources in Friday’s post.
Photographs by Kimberly Long, Life Long Memories Photography – see link at left
Tomorrow, we go downstairs to the home office and the heart of Braehead, the kitchen!

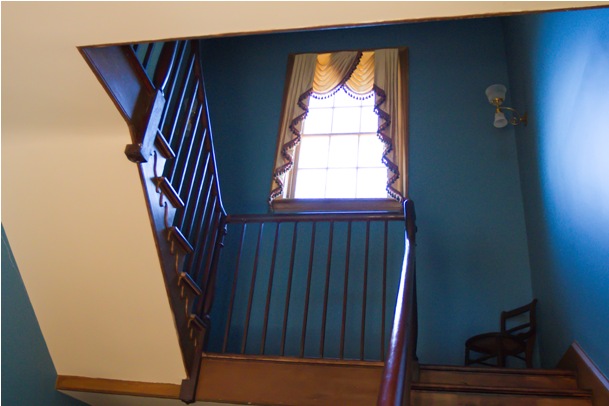
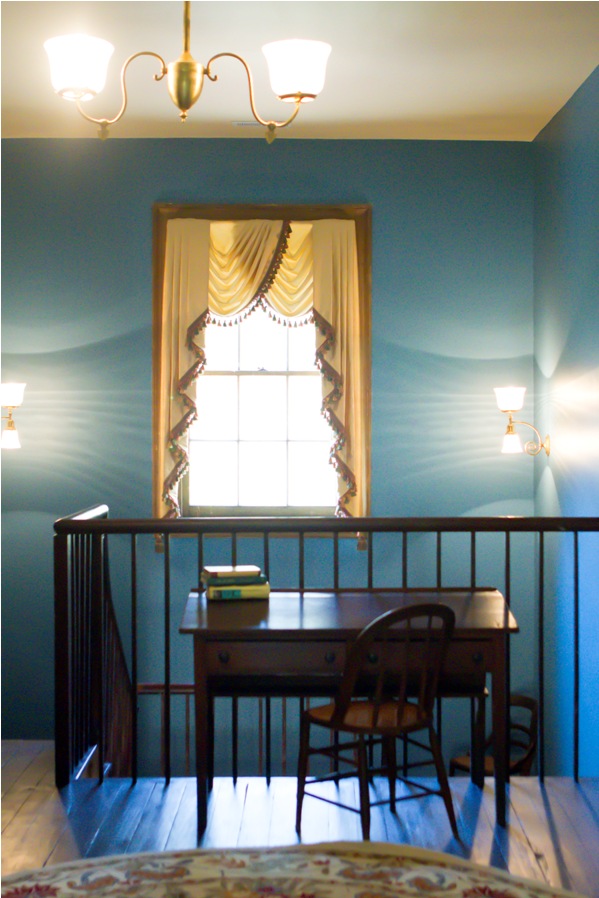
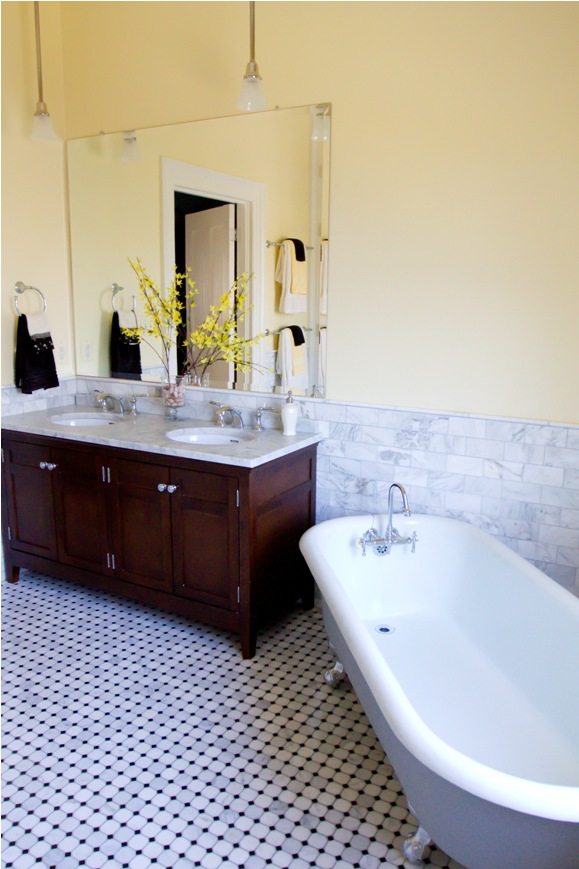
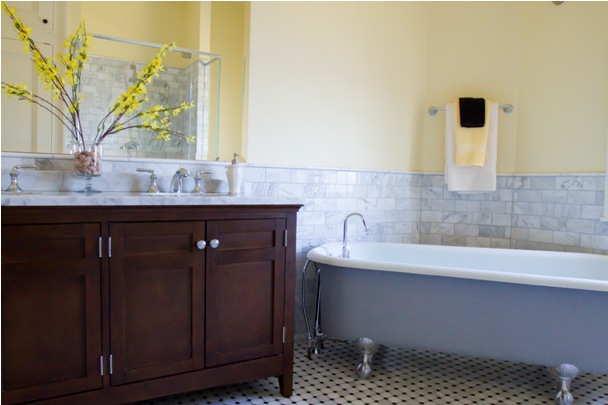
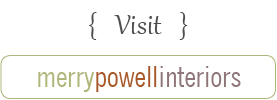
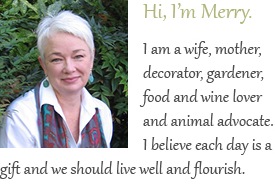
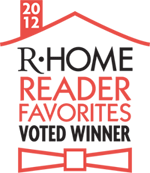





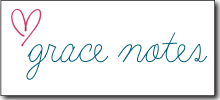
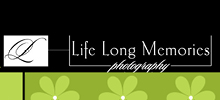
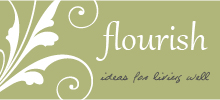
Pingback: [Interview] Merry Powell, Interior Designer: “Preservation is Contagious” - PreservationNation Blog